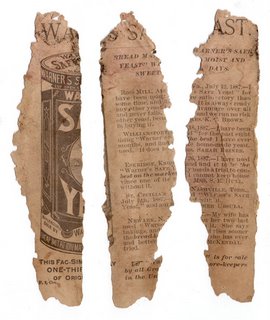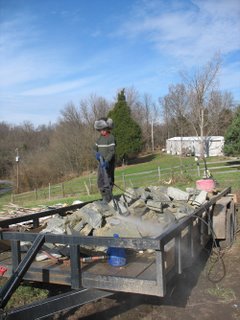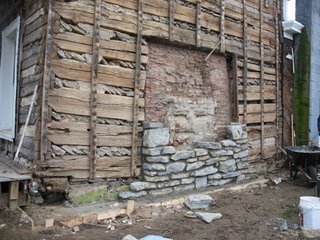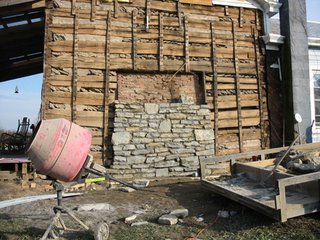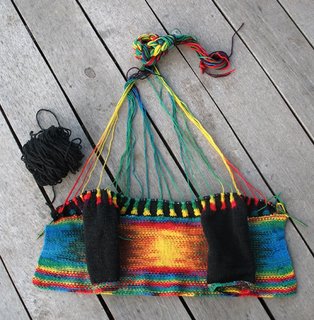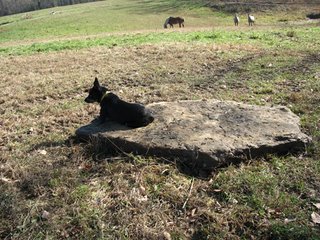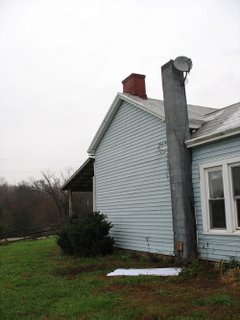Today was heavy steady rain so the outside progress on the chimney was held up a little, but John had taken the day off work and was going to make the most of it. The guys just moved inside and made some amazing progress on the interior fireplace. There was a layer of brick which was laid right on top of the floor- that and the old mantle were removed- and a hole cut in the floor so that we could pour a proper slab for a hearth- and when we finish the hearth- it will be level with the floor- opening up a lot more options for that floor space. Cutting a hole in the floor gave us a great view of the joists under the cabin which look to be in great condition.
In the process of removing the mantle, John found some crumbly brown paper which he quickly passed off to me and got back to business. One little booklet was folded in thirds and the paper is very damaged from... (what eats away old paper? termites?) The booklet is stapled along the binding and I am afraid to open it and break all the pages. ...part of it I can read a list of maladies... some other scraps of paper he handed me actually fit in the same image, a beautiful although only partial, full color image of a ...(play twilight zone theme here)...
a mother, by a fireplace... with her baby learning to walk!
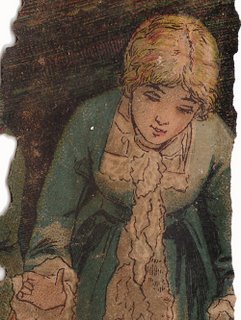
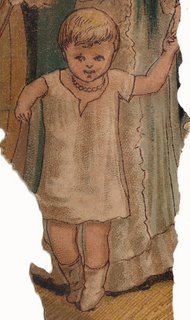
Here are the three pieces, details in the scene: herbs hanging above the fireplace, a gun over the mantle, hat and coat hung on the wall, a cup and cream pitcher on the table and a third figure seated at the table, this figure appears to be wearing a white ruffled bonnet visible right at the edge of the window frame. There are three thin sticks on the table which I can not identify... but
I think they might be knitting needles!!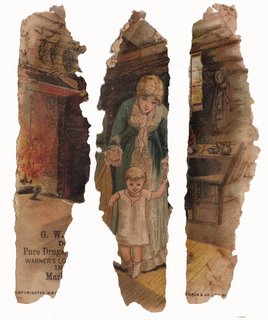
On the flipside of this page is an ad for Warner's Safe Yeast which has testimonials from around the country and the date July 12, 1887 included (gotta love it when they just give you a date like that!)
Well, I was going to post some more pictures but that's not going well. More later!



